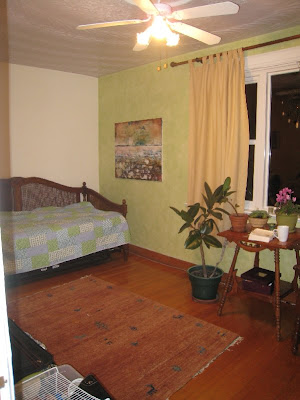Entry - Before:
note the lovely glass blocks...
Entry - After:
note the lovely mirror hiding the glass blocks...
Living Room - Before:Living Room after:
Our living room projects: Gallery wall, map, radiator covers (throughout the house). The living room is on "The List" for 2012!Our dining room project: bar cabinet
Kitchen - Before:
(PS - all these photos are from a pre-possession house visit...not our mess)

bahahah - I wish.
We are in the midst of redoing our kitchen and have made some great progress..stay tuned for updates :) - image via pinterest via bhg
Boiler (heat source) - Before:
This picture doesn't do justice to the monstrocity that used to be in our basement - it was an oil boiler, about 2 1/2 feet in diameter and full height...in the middle of our basement
Boiler After:
Our new, wall mounted, high efficiency, gas boiler. Ahhhh. :) (FYI: The Mr. has asked me to post about this since I started this blog. Here it is!)
Porch - Before:Porch - After:
Our porch projects: porch painting, doormat
That's a wrap! Hope you all enjoyed the inside scoop, we still have a lot of work to do but are happy with how everything looks so far. Once we finish it will just be time to redecorate again :)


































